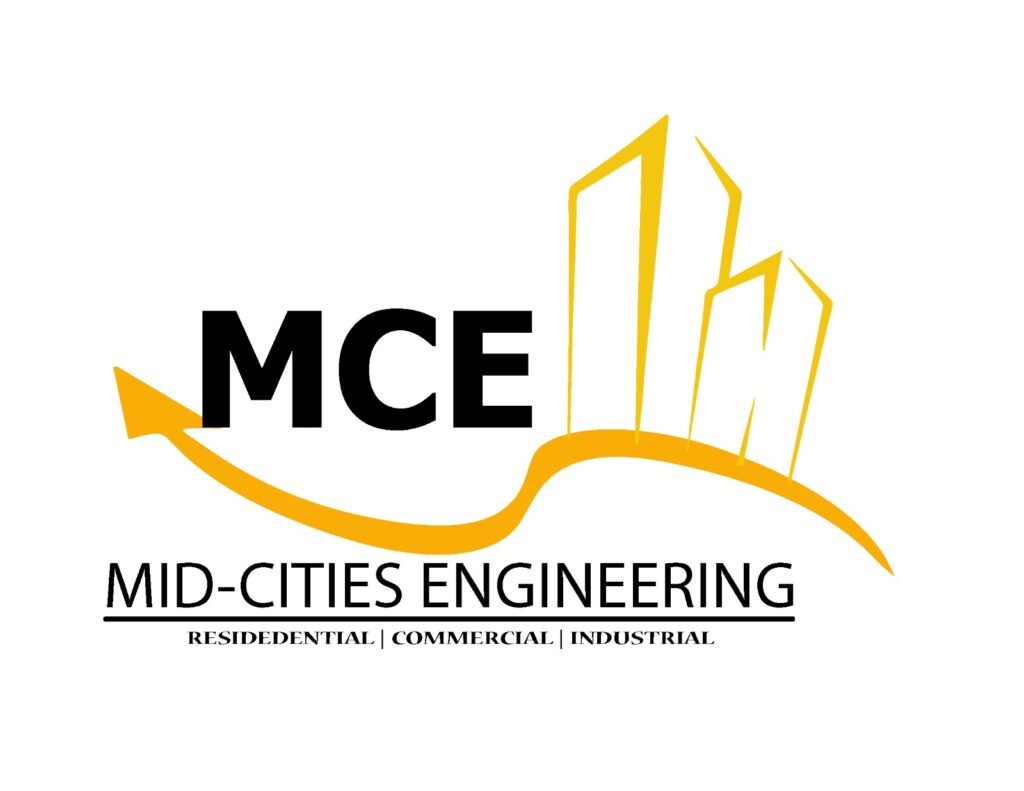Secondary Units under SB9
Secondary Units under SB9
Secondary Units, authorized under SB9 (Senate Bill 9) in California, allow property owners to create accessory dwelling units on their residential lots, fostering increased housing availability and flexibility. SB9 enables homeowners to either construct two new units on a single-family lot or split their lot into two, making it easier to accommodate multi-generational families, provide affordable rental options, and address the housing shortage in the state.
Previous
Next
Why Choose building Secondary Units
The implementation of Secondary Units under SB9 presents numerous advantages. It encourages increased housing density without the need for rezoning, making efficient use of existing urban infrastructure. This, in turn, helps address the housing affordability crisis by providing more affordable rental options and potentially boosting property values. Furthermore, it promotes sustainable development by reducing urban sprawl and reliance on automobiles while promoting community cohesion through multi-generational living arrangements. SB9 offers a practical solution to California’s housing challenges while benefiting both homeowners and the broader community.
what is Architectural Design?
Architectural design is the process of creating a detailed plan and conceptual framework for the construction of a building or structure, encompassing both the aesthetic and functional aspects. It involves translating a client’s requirements and vision into a comprehensive blueprint that includes the layout, materials, structural elements, and spatial organization of the project. Architectural design considers factors such as aesthetics, sustainability, safety, and functionality, with the goal of producing a harmonious and functional built environment that meets the needs of its users while also adhering to relevant building codes and regulations.
Advantages of creating Architectural Design
- Aesthetic appeal and visual enhancement.
- Improved functionality and space utilization.
- Compliance with safety and building codes.
- Cost control and budget optimization.
- Enhanced construction quality.
- Project visualization and issue identification.

