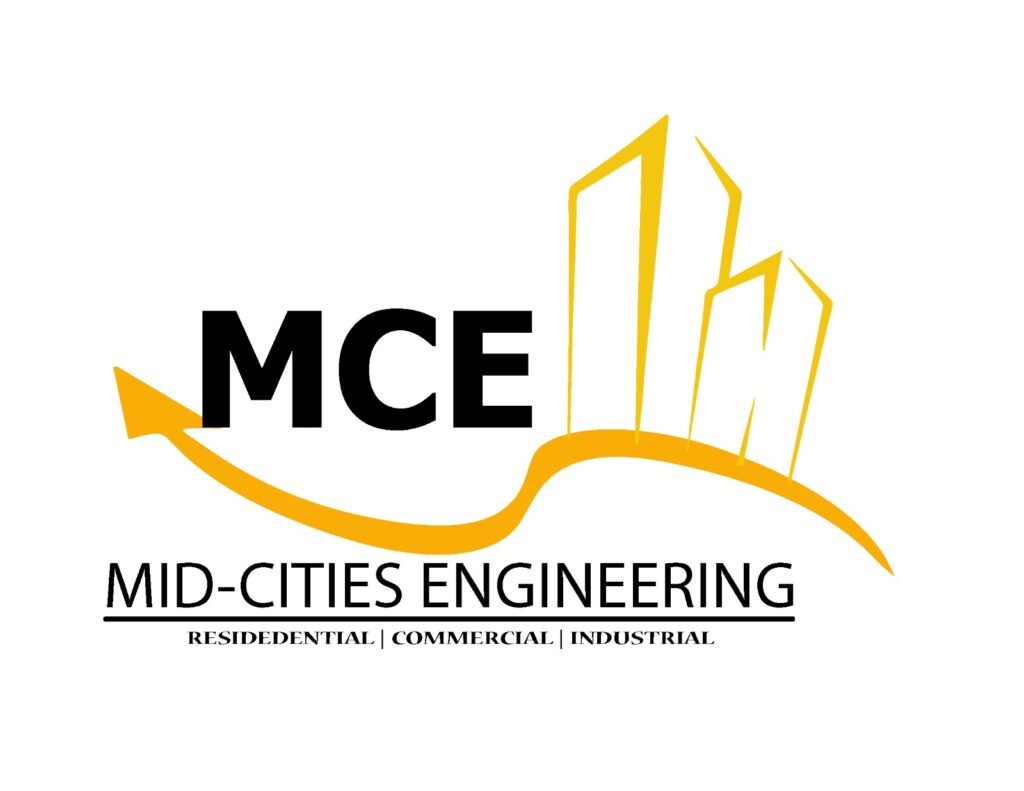Schematic Design
Schematic Design
Schematic Design is a critical phase in the architectural and engineering process, serving as the initial creative exploration and conceptualization stage of a construction project. During this phase, architects, designers, and stakeholders collaborate to translate project goals, requirements, and constraints into visual representations and rough sketches. These preliminary drawings and diagrams provide a bird’s-eye view of the project’s layout, spatial relationships, and overall design concept. Schematic Design aims to define the project’s character, style, and functional arrangement while allowing for flexibility and creativity. It sets the foundation for subsequent phases, enabling informed decision-making, cost estimation, and alignment of the design vision with the client’s expectations before progressing to the more detailed phases of design and construction documentation.
Previous
Next
what is Architectural Design?
Architectural design is the process of creating a detailed plan and conceptual framework for the construction of a building or structure, encompassing both the aesthetic and functional aspects. It involves translating a client’s requirements and vision into a comprehensive blueprint that includes the layout, materials, structural elements, and spatial organization of the project. Architectural design considers factors such as aesthetics, sustainability, safety, and functionality, with the goal of producing a harmonious and functional built environment that meets the needs of its users while also adhering to relevant building codes and regulations.
Advantages of creating Architectural Design
- Aesthetic appeal and visual enhancement.
- Improved functionality and space utilization.
- Compliance with safety and building codes.
- Cost control and budget optimization.
- Enhanced construction quality.
- Project visualization and issue identification.

