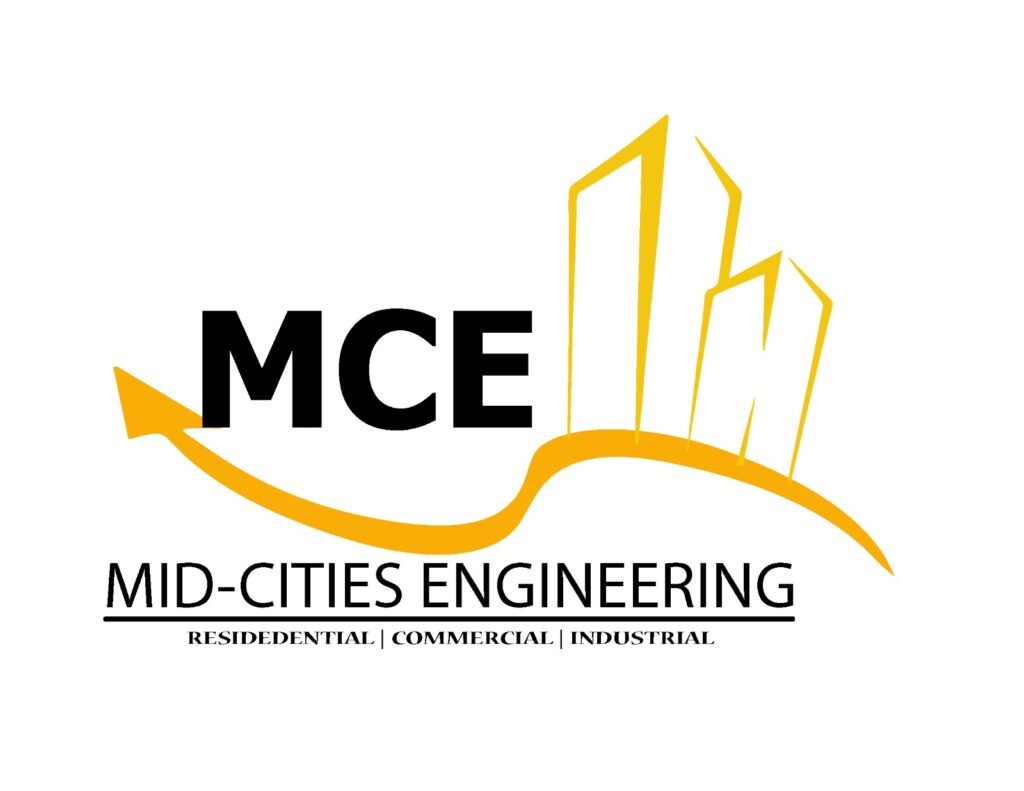Construction Documents
Construction Documents
Construction documents are a crucial component of the architecture design process, serving as the detailed blueprints that guide the actual construction of a building. These documents encompass a comprehensive set of drawings, specifications, and other written information that communicate the architect’s vision to contractors and builders. They provide precise instructions on structural elements, materials, finishes, and all technical aspects of the project. Construction documents not only ensure that the design intent is accurately realized but also play a critical role in obtaining permits and regulatory approvals, as well as in establishing the project’s budget and timeline. As a vital link between the creative design phase and the physical realization of a structure, construction documents are essential for the successful execution of architectural projects.
Previous
Next
what is Architectural Design?
Architectural design is the process of creating a detailed plan and conceptual framework for the construction of a building or structure, encompassing both the aesthetic and functional aspects. It involves translating a client’s requirements and vision into a comprehensive blueprint that includes the layout, materials, structural elements, and spatial organization of the project. Architectural design considers factors such as aesthetics, sustainability, safety, and functionality, with the goal of producing a harmonious and functional built environment that meets the needs of its users while also adhering to relevant building codes and regulations.
Advantages of creating Architectural Design
- Aesthetic appeal and visual enhancement.
- Improved functionality and space utilization.
- Compliance with safety and building codes.
- Cost control and budget optimization.
- Enhanced construction quality.
- Project visualization and issue identification.

